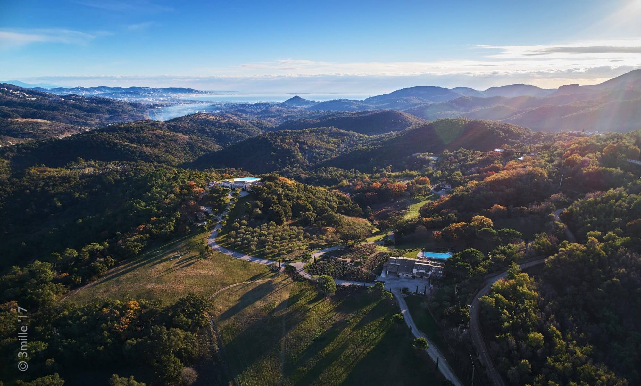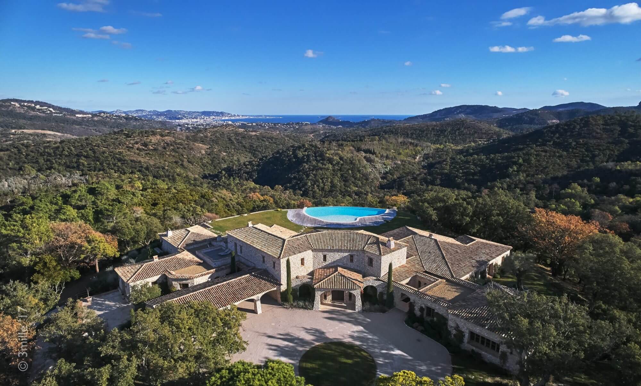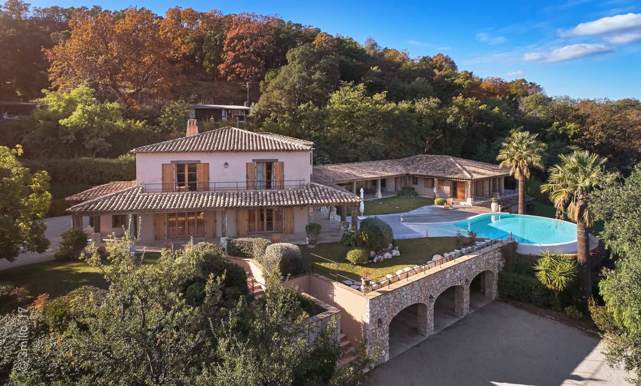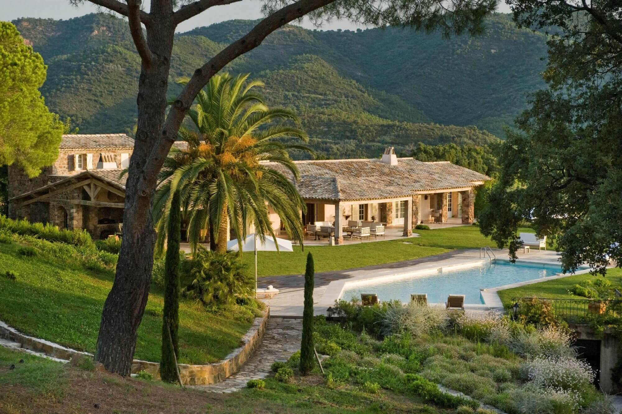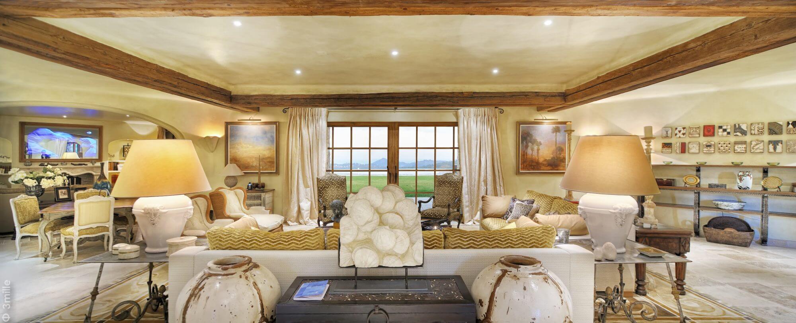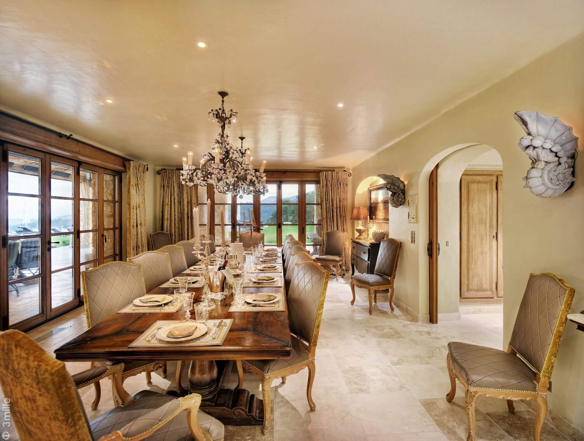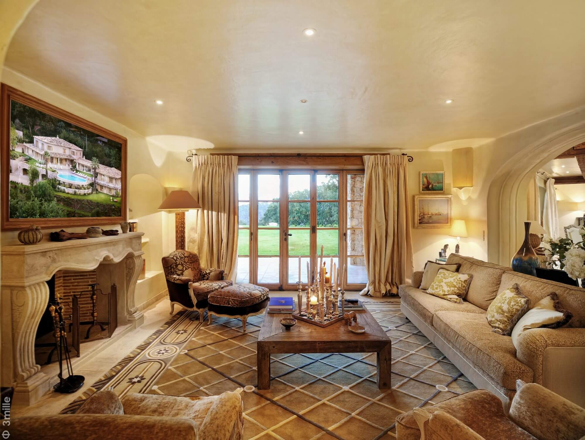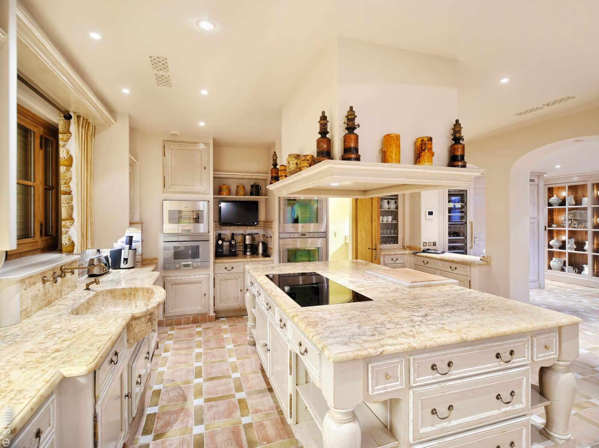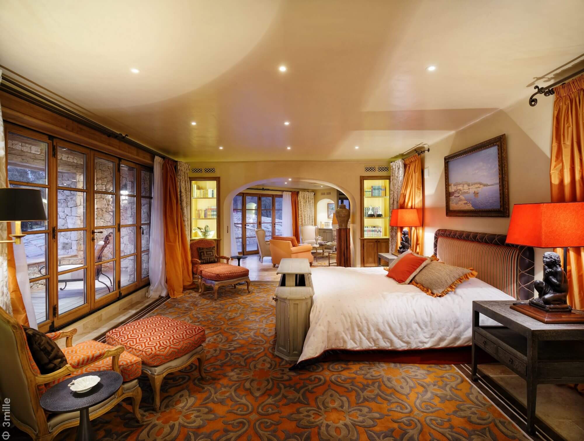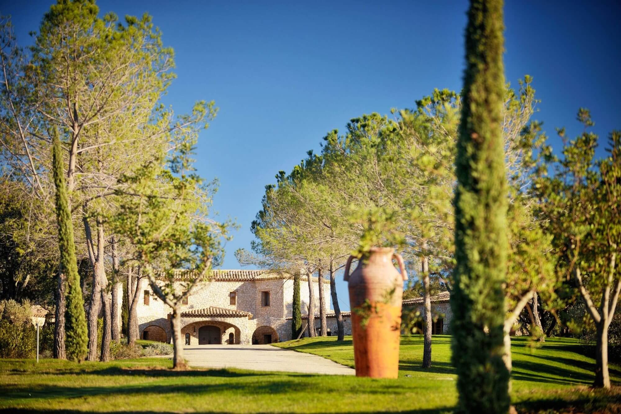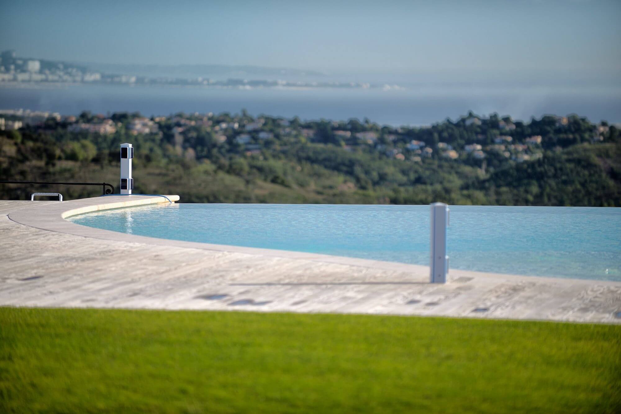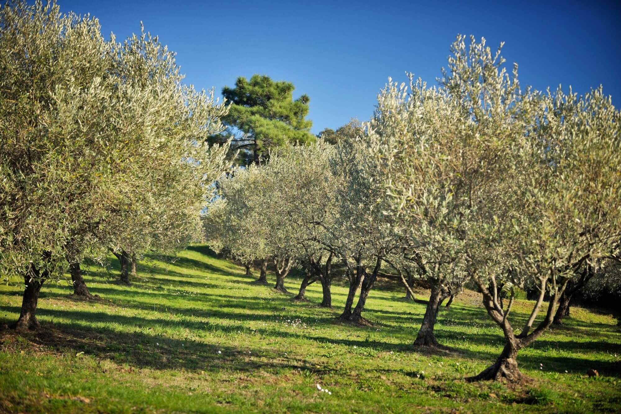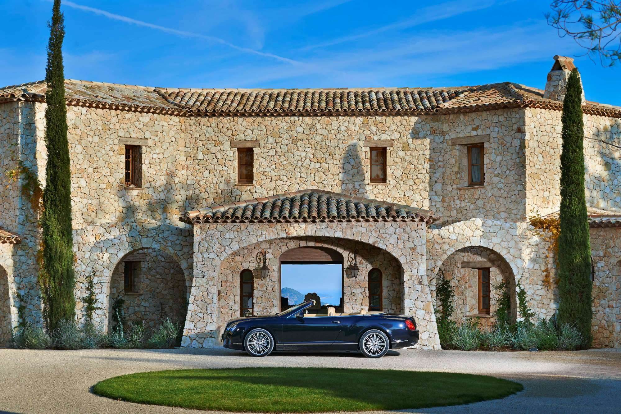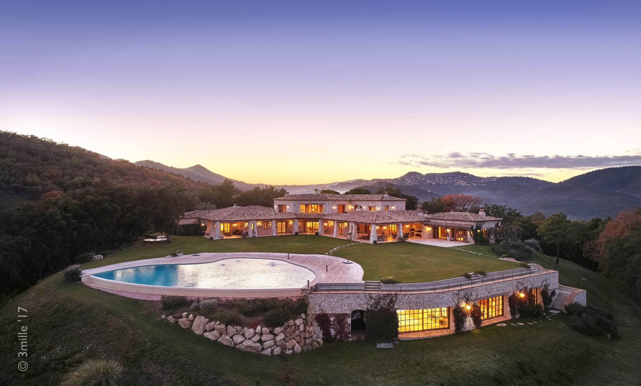La Domaine des Oliviers
ESSENTIALS €53,000,000 75 Acre Compound 17 25 2,000 m² 21,600+ ft² N, S, E & W KEY FEATURES
| Majestic Riviera Compound…Within 75 acres (30 hectares) of landscaped gardens, this rare estate in Cannes, France offers a contemporary perspective of the art of Provence in its most prestigious form. Located only 15 minutes away from “La Croisette” and the shoreline of the Mediterranean Sea (3 minutes by helicopter w/ on-site heliport), this compound overlooks the Bay of Cannes, offering a panorama of exceptional beauty. Breathtaking privacy, with sprawling meadows, olive trees, lavender fields, lakes and endless sea views, Le Domaine des Oliviers de l’Esterel counts three sumptuous independent villas. The estate offers 21,000+ sqft (2,000 sqm) of living space, including 17 suites, 3 swimming pools, spa and fitness facilities, tennis court, helipad, 2.5 miles of fitness trails, garages, independent staff quarters and caretaker residence. The complete offering covers real estate assets and includes French operating structure, which manages the day-to-day running of the complex as well as the rental component and exclusive bookings for on-site events. Le Manoir – As the largest of the three villas, Le Manoir offers approximately 11,000 sqft (1,020 sqm) of living space, showcasing picturesque 360 degree vistas of the French country side and Bay of Cannes. Upon entering this home, one is immediately greeted by a grand Entrance Hall and central Living Room, separating the two wings of the property. The expansive living room is flooded with light and opens onto the summer terrace, overlooking the infinity pool and creating the ideal framework for luxurious indoor/outdoor living. The East Wing includes a gracious Dining Room and fully equipped commercial grade Kitchen with butler’s pantry, cellar and sideboard for direct/independent access. The sizable office is complete with traditional beamed ceilings, intricate millwork and wood-burning fireplace with custom stone mantle. Additional rooms in the East Wing include a Full Laundry Room and Archive Room. The West Wing of Le Manoir contains private living quarters, including the Master Suite with its own lobby, lounge w/ wood-burning fireplace and glass enclosed terrace. Continue down the hall to access four Guest Bedrooms, each having their own en suite bath with double sinks, TV’s, Dressing Rooms and Terrace/Garden access. Enjoy the fineries of the Home Cinema, as well as the separate Entertainment Room with billiards table, wet bar and access to outdoor dining areas and barbecue. Start and end your day in the on-site Spa, comprised of a fitness room, sauna, hammam, large Jacuzzi and shower – all enjoying the superb view towards Cannes Bay. La Ferme – This particular villa includes more than 5,300 sqft (200 sqm) and affords sprawling indoor/outdoor living, as well as windowed Chef’s Kitchen complete with top-of-the-line stainless steel appliances, marble countertops and direct access to the covered terrace. The separate Lounge is the perfect place to relax as it showcases a custom stone fireplace. The elegant Dining Room is highlighted by high wood-beamed ceilings and glass French doors that open onto the summer terrace for seamless flow to the outdoor kitchen facilities and barbecue. The private quarters of this home are the epitome of luxury, with the impressive South facing Master Bedroom Suite that extends into a spacious Office and Dressing Room. Four additional en suite Bedrooms can be found throughout the premises. Centrally located, this villa’s beautiful custom pool house, La Bergerie, ideally blends the main residence with the outdoor entertaining component. Le Bergerie offers 1,600+ sqft (150 sqm) of independent amenities for guests, including a fully-equipped Kitchen, Dining and Living Room and two en suite Bedrooms with dressing quarters. La Sandrilene – This villa is comprised of approximately 4,600 sqft (430 sqm). Arrive through the gracious Entrance Hall making your way into the bright and airy Living Room with wood-burning fireplace and custom detail throughout. Just off the main entertaining space is the sleek Chef’s Kitchen with tailored wood cabinetry and stainless-steel appliances. Continue through the Dining Room and out onto the large covered terrace. The outdoor space encompasses a complete Summer Kitchen and gracious Living and Dining Area that overlook the infinity pool and provide tranquil views of the Esterél Hills. The sleeping accommodations are generous in size, offering two Bedroom Suites in addition to the luxurious Master Bedroom with dressing room, en suite bath and balcony. The covered terrace leads to an independent Guest House, offering its own Kitchen, Dining and Living Room, and two Bedroom Suites. The villa also contains a large office as well as fitness and relaxation facilities with sauna and hammam. Other services: Air-conditioning, Wi-Fi Internet Access, Satellite TV, Audio and Alarm Systems, Laundry Facilities. Price includes all Furnishings & Household Equipment. Offered at: €53,000,000 EURO/$65,000,000 USD |

